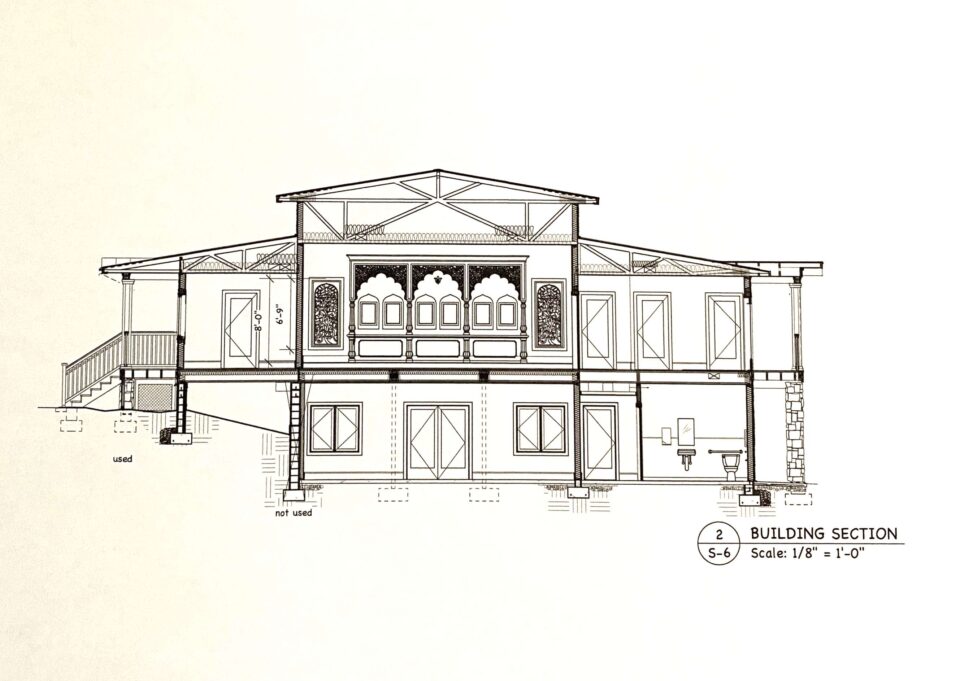May 29, 2024
If you can’t wait to meditate in the new Greenfield Chapel, you’re certainly not alone. It still feels like a dream, offering tantalizing glimpses of something wonderful that’s about to happen.
Last week we took a look at virtual photographs of the chapel on site just behind the Greenfield Ashram. And we promised some information about the interior. Here it is. (See below.)
These diagrams and the accompanying information are exactly what was on display at a Greenfield retreat held at the 4-H Center last year. You’re looking at architectural drawings of the exterior of the chapel and also layouts of the interior rooms, including the all-important chapel itself.
A Note on the Building Schedule
Originally, the Greenfield Chapel was scheduled to open in the Spring of 2024. Obviously that is no longer the case. Soon? Yes. But not this spring.
Anyone who has ever worked with contractors knows that dates often change. They just do. Sticking to a well-planned schedule depends on things like building permits, multiple inspections, availability of work crews and equipment. Even the weather plays a role. (You don’t want to pave a driveway when it’s raining, for example.)
Envisioning the Future
One final positive note: The beautiful chapel about to take shape before our eyes in the coming months is just a hint of what’s to come in future years. We view this chapel as an interim building. We anticipate that Greenfield’s growth in the future may require building a larger facility.
The SRF Greenfield Chapel Building
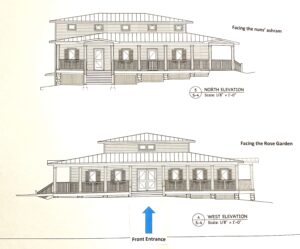
The SRF Greenfield Chapel Building is specifically designed to blend in with the historic look of our existing buildings, using many of the same architectural features, such as a standing seam metal roof and white siding. The 4,000 square foot building is comprised of two levels:
- An upper level containing a 68 seat chapel, Sunday school room, bookroom, family room, meeting room, and office, along with a flower room, a foyer, and handicap-accessible restrooms.
- A walk-out lower level featuring a fellowship hall, warming kitchen, and handicap-accessible restrooms.
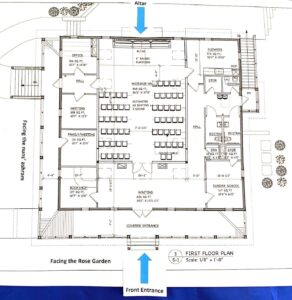
Above is the First or Upper Floor Plan
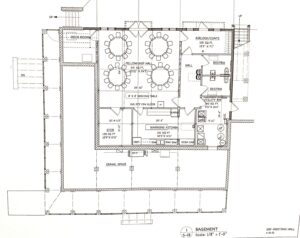
Above is the Basement or Lower Floor Plan
Entrances to the building are also handicap-accessible. Clerestory windows fill the chapel and foyer with natural light, and porches are featured on two sides of the building.
Audio-visual and Ethernet components are integrated throughout the building, with the fellowship hall wired for overflow seating for larger events. Video screens are included in the chapel and fellowship hall, as well as the family room.
The centerpiece of the chapel will be a beautiful altar built by SRF monks at Lake Shrine, in the same style as altars in use at Encinitas and other SRF facilities. On either side of the altar, specially carved wooden screens will be mounted on the two windows that flank the altar. The chapel will be carpeted, and special sound-dampening construction techniques have been used throughout the building.
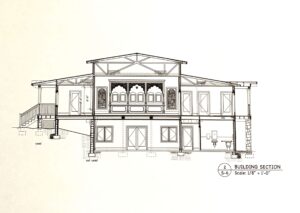
Fundraising for this project is on-going, and donations toward our goal of furthering the work of Paramahansa Yogananda are most welcome. Please see the Donations page.
